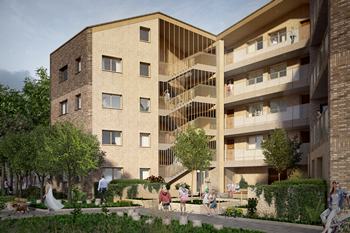Salisbury Estate Car Park
Description
This scheme will provide 26 new homes in a five-storey block (made up of five three-bedroom, nine two-bedroom and nine one-bedroom flats, as well as two two-bedroom and one one-bedroom wheelchair accessible flat. There will also be a new private outdoor area in a rear courtyard and two disabled parking spaces.
- Private amenity space
- Courtyard
- Disabled parking spaces

Salisbury Estate Car Park Image
Development team
Project Manager: Cat Janman Cat.Janman@southwark.gov.uk
The following partners are working with us to deliver this development
Organisations
Lead Consultant: Philip Pank
Architect: Levitt Bernstein Associates
Site location
Address
Salisbury Estate Car ParkBalfour Street
SE17 1PB
Legend
Southwark boundary
Construction started
Using the map
Touch screen and mouse users
Pan the map using click and drag on the map. Zoom the map using the map + and - buttons.
Keyboard users
Pan the map using keyboard arrows. Zoom the map using keyboard + and - buttons.
The map below shows the location of this development.
How many homes are we building?
This development will create a total of 26 new homes, including:
26
Social rent
homes
0
Other genuinely affordable
homes
0
Outright sale
homes
Indicative development timetable
On site
Planning submission
Spring 2019
Planning approval
Winter 2019
Construction begins
Winter 2021
Construction completion
Spring 2024
Information for residents
PDF Downloads :
Other Downloads :

